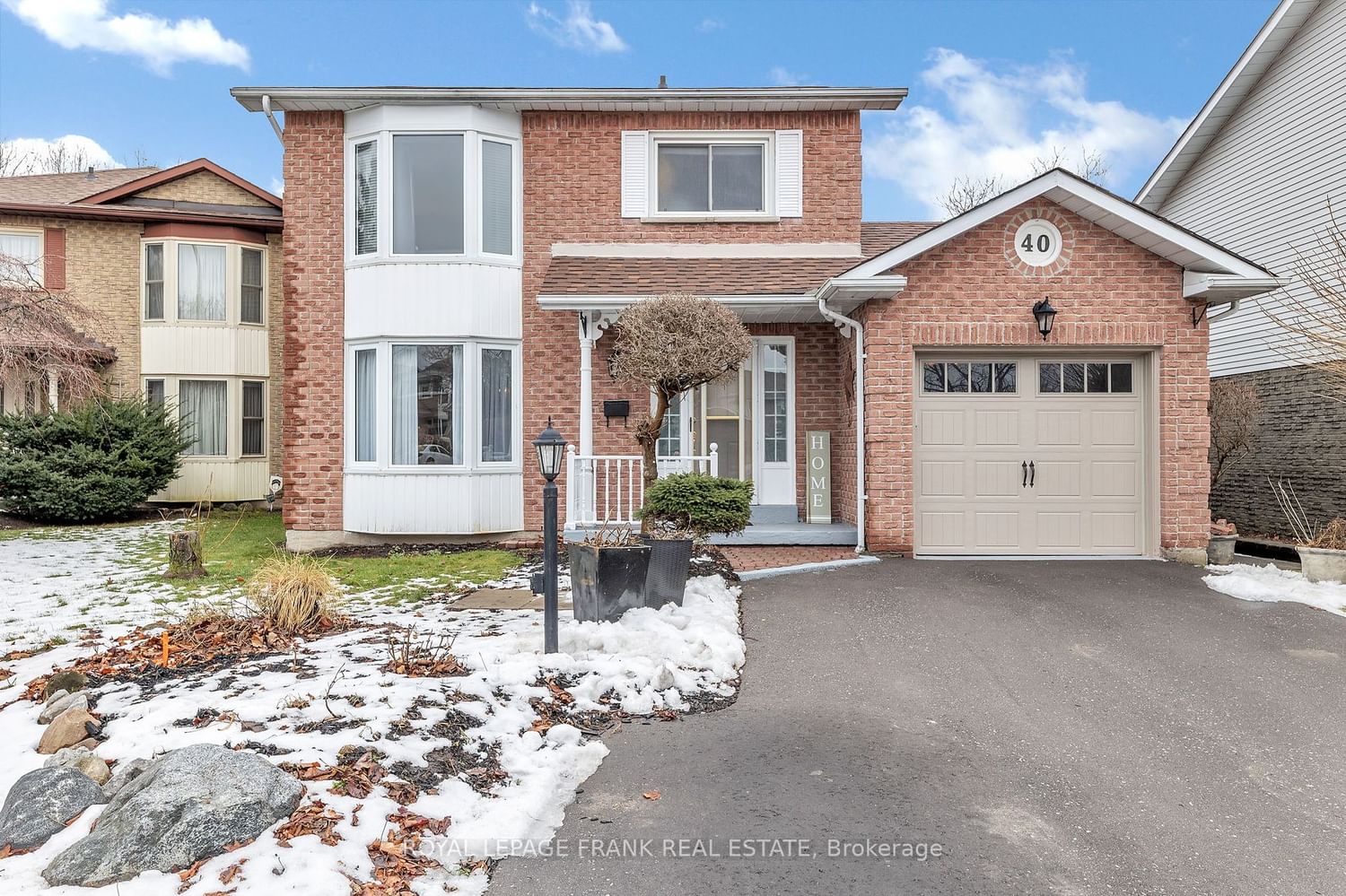$829,000
$***,***
3-Bed
3-Bath
1500-2000 Sq. ft
Listed on 1/31/24
Listed by ROYAL LEPAGE FRANK REAL ESTATE
Located in a Friendly Sought-After Neighbourhood in Wonderful Whitby! This Beautiful 3 Bedroom, 3 Bathroom Home Backs onto a Lush Tree-Lined Ravine in Desirable Blue Grass Meadows. Conveniently Located within Walking Distance to Shopping, Restaurants, Coffee Shops, Clinics, Parks & Transit. Just Minutes to 401. Renovated Open Concept, Eat In Kitchen with Quartz Counters, Potlights & Stainless Steel Appliances. Combined Kitchen/Family Room has a Cozy Fireplace and Walk Out to the Large Deck for Outdoor Fun & Relaxation While Overlooking the Peaceful Ravine. The Combined Living/Dining Room is the Perfect Space for Gatherings. The Large Primary Bedroom Easily Fits a King-sized Bed & Has a Newly Renovated Spa-Like 4 pc Ensuite. The Finished Basement Boasts a Wet Bar and Spacious Recreation Room Perfect for Entertaining. This Move-In Ready Home has been Updated Throughout. Meticulously Cared For & Maintained by the Original Owners. A Bird Watchers & Nature Lovers Delight!
Premium Ravine Lot, 3 Bay Windows Bring In Plenty of Natural Light, Ample Storage Space in Closets, New Heat Pump Oct. 2023, Many Updates, Garden Shed/Electricity, Super Clean, Garage Entry, Friendly Neighbourhood
E8035924
Detached, 2-Storey
1500-2000
7+2
3
3
1
Attached
4
16-30
Central Air
Finished
Y
Y
N
Alum Siding, Brick
Heat Pump
Y
$4,713.78 (2023)
< .50 Acres
105.56x49.44 (Feet) - 94.48Ft X17.88 X 8.2 X105.65 X 44.32 Ft
